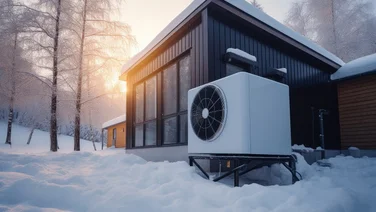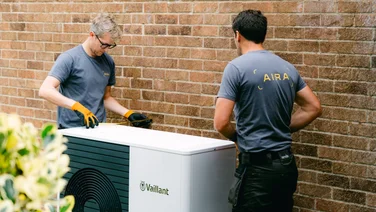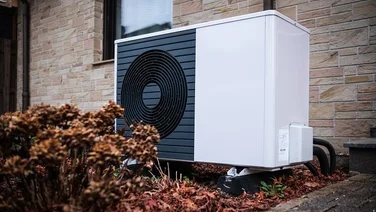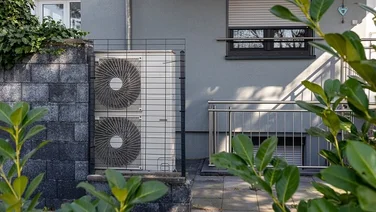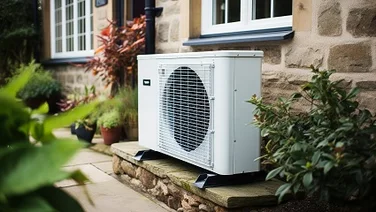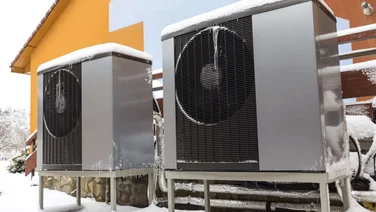We receive a small fee from trusted installers when you request a quote through our site. This helps us keep our content independent, well-researched and up to date – Learn more
- The type of heat pump you buy depends on how much heat your home loses
- Insulation, draft exclusion and new windows can reduce heat loss
- Heat pump installers are legally obliged to calculate heat loss before installation
If you’re thinking about buying a heat pump, it’s important to consider heat loss. This will help you choose the right size heat pump for your home.
Buying a heat pump that’s too big or small for your property can result in poor efficiency and higher costs in the long term – which means you will miss out on the benefits of owning one.
Luckily, you do not have to worry about making complex heat loss calculations – your installer will do that part, often with the help of an automated heat loss calculator.
It makes sense to know a bit about heat loss and sizing if you are considering getting a heat pump. This can help you to make sure you are getting the right unit for your home.
In this article, we take a look at heat loss calculations – what they are, what they measure, and how they are used to choose the right size heat pump for your property.
What is heat loss?
Heat loss refers to the amount of heat energy that escapes from a building home. This may include the heat that escapes through doors, windows, floors, walls and the roof.
Essentially, the lower the heat loss, the less energy you will need to keep your home warm. A house with high heat loss will need a larger heat pump in order to stay warm.
Heat loss calculations are used to determine how much heat is being lost and will help your installer correctly specify the correct size heat pump, radiator or underfloor heating, and find out if you will need a buffer cylinder to keep your heat pump operating efficiently.
They are also used to check how existing pipework and heat emitters (e.g. radiators) will perform with a new system.
Installing double glazing is the best If you’re unsure about which type of double glazing to get, have a look at our triple glazing vs double glazing page.
Why heat pump size matters
It may seem like a lot of attention is being paid to the sizing of heat pumps, but there is good reason for this.
According to Bean Beanland of the Heat Pump Federation, until recently, fossil fuel prices were so cheap that there was no need to worry about sizing.
“You can get a fossil fuel-powered boiler massively wrong, and you will still be warm and still have hot water,” Beanland points out.
As a result, there have been large margins of error in sizing. Luckily, most air source heat pumps now use variable speeds. This means they can adapt to changes in heating (and cooling) demands.
“The arrival of variable speed compressors means units will ramp up and ramp down in relation to demand,” Beanland explains.
“Having a pump that is a bit too big is not such a problem, you can further improve that by having a bit more volume, by having buffer cylinder.”
A buffer cylinder is an insulated tank that stores extra hot water for your heating system. It acts a bit like a battery for the heating system, allowing it to store more of the energy from your heat pump in the form of hot water.

Your heat pump installer will carry out a heat loss calculation
How to calculate heat loss
Before a heat pump is installed, your installer should calculate the heat loss of your home. The goal here is to ensure the heat pump installed is the correct size for your property.
These calculations include an examination of the space and uses different variables to determine the potential of the building to retain heat.
These include:
- The type and amount of insulation
- Air change rates
- Temperatures the homeowners find comfortable
- Lowest temperature expected in winter for your area
Calculating heat loss involves three types of calculations: heat loss through transmission, heat loss through ventilation, and thermal bridging.
Heat loss through transmission
This is the amount of heat energy that moves through a surface in your home, from the warm side (indoors – the part of your home that you heat), to the cold side (outdoors).
Heat escapes through exterior-facing surfaces like your walls, windows and roof.
Each surface will have its own U-value.
More simply, transmission measures how effective each material is as an insulator.
This means that the better a material is at insulating, the lower its U-value, and the lower the heat loss. Limiting loss through transmission is important because you don’t want to pay to heat the space outside your home.
U-values are measured in the number of Watts per meter squared Kelvin (W/m2K).
To find out how much heat is lost through transmission, measurements are made of the difference between the ideal inside temperature and the lowest outside temperature in your area (called the design outside temperature), the total surface area of the property, and the U-values.
The surface area and u-values are usually calculated for each room separately, and are then added together.
Heat loss through transmission is calculated using the basic formula:
Heat Loss = Area x U-value x Temperature Difference

Installing loft insulation can help lower heat loss through transmission.
Heat loss through ventilation and infiltration
You should also consider how rapidly the warm air inside a building is replaced by colder air from outside.
The more tightly sealed a space is, the less heat is lost through ventilation. This is why double-glazed windows are important. If a lot of heat is being lost through leaky windows, you could need a larger heat pump, or will need to run the heat pump more frequently.
Of course, we can’t live in a completely sealed space – some air needs to get in – and some rooms, such as bathrooms and kitchens, need more ventilation than other rooms.
Measuring heat loss through ventilation and infiltration is based on the number of air changes per hour, the internal volume of the rooms, the specific heat capacity of the air (the amount of heat that must be added to raise the air temperature by 1 degree, and is affected by air density) and the temperature difference between the outside and inside air.
Heat loss through ventilation can be calculated using the formula:
Heat Loss = Volume of the room x Number of air changes per hour x Specific Heat Capacity x Temperature Difference
(For specific heat capacity, a constant of 0.33 is usually used, which represents the specific heat capacity at sea level.)
Thermal bridging
This describes when one part of the building conducts more heat than surrounding areas. It is added to the complete calculation using a ‘Y-value’, which represents the total extra heat loss from thermal bridges.
The final heat loss formula, considering all these factors, is:
Total Heat Loss = (Sum of (Area × U-value × Temperature Difference) for all building components) + (Y-value x Transmission Losses) + (Volume x Air Change Rate x Specific Heat Capacity x Temperature Difference)
Remember, you do not need to make these calculations yourself, so don’t worry if all of these formulas are making your eyes glaze over.
A trusted heat pump installer will do all of the calculations needed as part of the process of installing the right size heat pump for your home, but it can be helpful to understand how heat loss is calculated.

A thermal imaging camera detecting heat loss
If you want to know how much new windows might set you back, look at our double glazing cost calculator
How to reduce heat loss
It is easier to reduce heat loss in your home if you know what causes it, and how heat loss is calculated.
Some of the steps you can take include:
- Insulate your home: Insulation lowers the amount of heat lost through transmission, ventilation, and thermal bridging.
- Upgrade your windows: As we have seen, double or triple-glazed windows can significantly reduce heat loss through transmission.
- Seal any drafts: Make sure doors and windows are properly sealed to prevent drafts. This prevents heat loss through transmission and ventilation.
- Install a heat recovery system: This is a heating system that can capture and reuse heat that would otherwise be lost, particularly from ventilation.
How does insulation reduce heat loss?
Insulation works by providing a barrier to the heat flow, so the warm air (or cool air, in summer) stays in the room longer.
Because heat pumps work at lower temperatures than traditional heating systems, insulation is an important part of getting the most out of the system. Even if a heat pump is working very efficiently, if all the warm air leaves the room quickly, you will not get the full benefit of that efficiency.
Loft insulation, wall insulation, and double or triple glazing will all help reduce heat lost through transmission, ventilation and thermal bridging.
Heat loss calculations and building regulations
As well as wanting to help you choose the right heat pump, installers need to make heat loss calculations because it is requirement of building regulations.
Part L of the building regulations covers the energy performance of new and existing buildings. Changes have recently been made to Part L, and more changes are coming in 2025 when the Future Homes Standard will come into force.
Under the Future Homes Standard, all new homes must be futureproofed with low-carbon solutions, such as heat pumps, with the aim of reducing carbon emissions by 75-80%, compared to the current regulations.
Interim changes to Part L, which came into force in June 2022, aim to reduce carbon emissions by 31%.
There are also some new rules for existing homes. These include the use of low-temperature systems for new or full replacement heating systems.
The new Part L regulations include sizing all wet central heating systems (systems that use the movement of hot water to heat the home) to operate at a maximum temperature of 55°C. They also require heat loss calculations to be made to ensure the boiler or heat pump isn’t oversized.
Part L also requires heat loss to be calculated on a room-by-room basis. They should take into account the fabric of the building, including U values of walls, floors, roof insulations, windows, doors and the size of the rooms.
Next steps
Getting heat loss calculations done is a really important thing to do before you choose a heat pump because:
- Heat loss calculations are essential in creating an energy-efficient building.
- You will cut costs and carbon emissions.
- You can identify areas in your home where you could reduce heat loss, for example with new windows or insulation.
- You will gain a better understanding of the heat being lost through the various building materials that have been used in the construction and renovation of your home.
It’s crucial to take these factors into account when doing a heat loss calculation to get accurate results. Gaining an understanding of what you are trying to achieve will help you to size everything appropriately.
To get the right size heat pump for your home, get a quote from a trusted heat pump installer.


